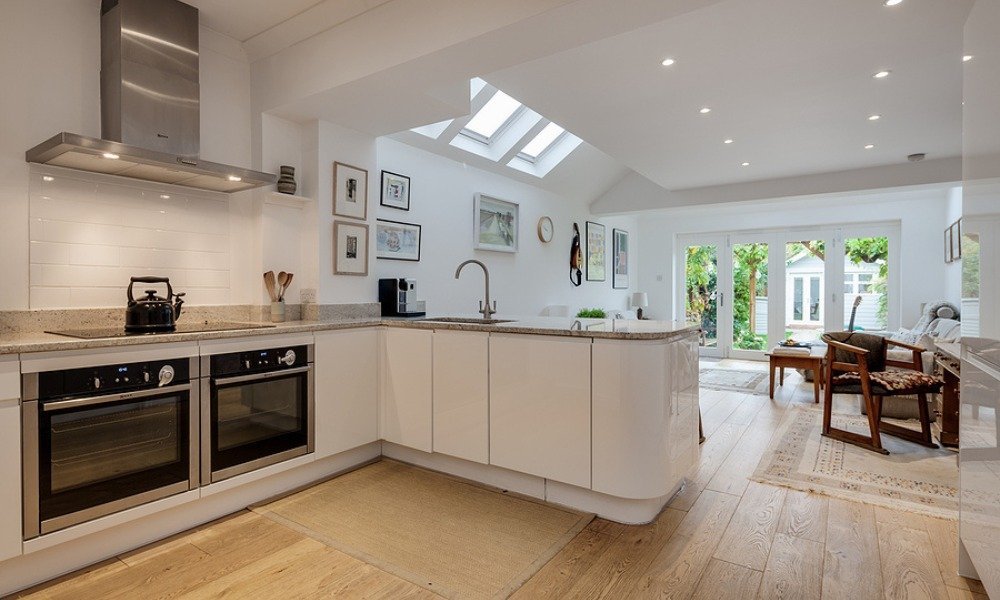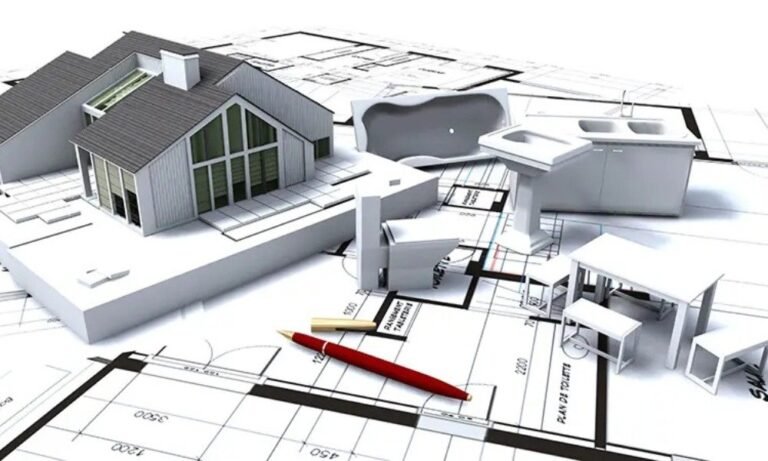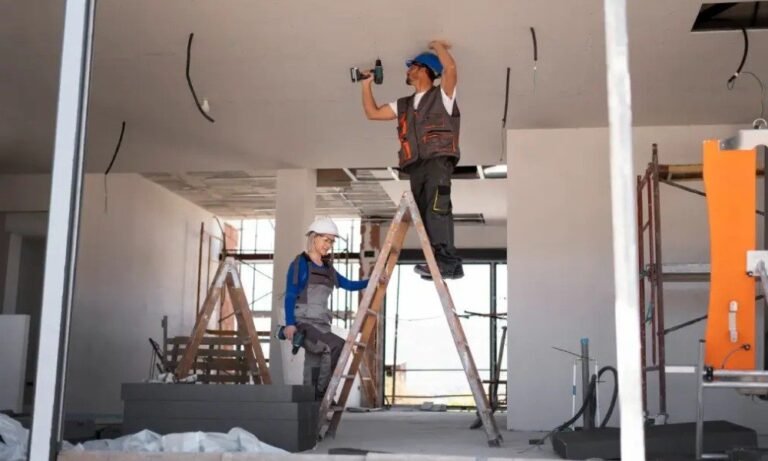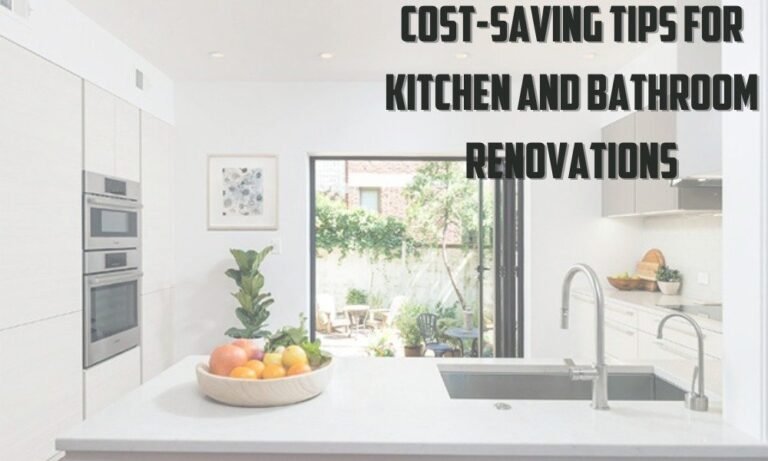Estimated reading time: 5 minutes
Open floor plans have been a game changer in modern home design. They make a home feel bigger, brighter, and more connected. But does that mean you should grab a sledgehammer and start tearing down walls? Not so fast.
Before making a major structural change, it’s crucial to weigh the benefits, potential downsides, and hidden challenges that come with open concept living.
What You’ll Learn in This Guide:
How an open layout can enhance your home
The downsides of removing walls (yes, there are some!)
How to tell if a wall can safely be removed
Costs and unexpected factors to plan for
Alternatives to full demolition if you want openness without the mess
Let’s take a closer look.
1. The Appeal of Open Concept Living
I get it—walking into a spacious, airy home just feels good. Many older homes were designed with separate dining rooms, formal sitting areas, and smaller kitchens. These days, most homeowners want a layout that allows them to move freely, socialize, and make the most of their space.
Removing walls can:
Create a more spacious feel – Fewer walls mean better sightlines and a more open flow between rooms.
Increase natural light – Light from multiple windows can spread throughout the entire space.
Improve functionality – Great for entertaining, keeping an eye on kids, or simply making your home feel more modern.
Boost home value – Many buyers prefer open layouts, making it a smart investment if done right.
Thinking about a remodel? Here are top signs your home needs an update.
2. The Downsides: Is Open Concept Right for You?
Before knocking down that wall, let’s talk about the less glamorous side of open floor plans. While they work beautifully for some, others find that losing walls creates new challenges.
Less Privacy – An open design means fewer quiet corners. If one person is watching TV and another is working from home, noise can be an issue.
Mess is Always on Display – Without walls to separate spaces, a cluttered kitchen or play area is always in view.
Fewer Walls for Storage & Decor – No walls mean fewer places for shelves, artwork, or furniture that requires backing.
Potentially Higher Construction Costs – More on that next!
Want a balance of openness and function? Check out smart storage ideas for small kitchens.
3. Can You Safely Remove That Wall?
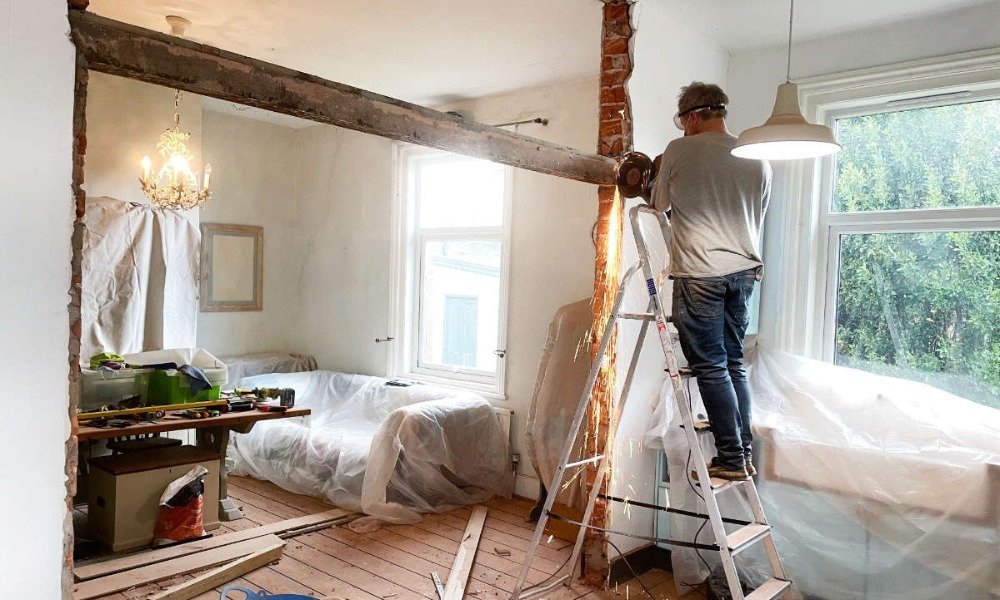
Not all walls are created equal. Some hold up the roof. Others contain plumbing, electrical wiring, or HVAC ducts. Before making any changes, ask yourself:
Is the wall load-bearing? – If so, it can’t simply be removed without adding structural support.
Does it contain wiring or plumbing? – Rerouting pipes or electrical lines adds complexity and cost.
How will it affect the flooring and ceiling? – If you remove a wall, you’ll need to patch or replace flooring and ceiling materials.
The best way to avoid costly mistakes is to consult a professional. An experienced contractor can assess whether a wall can be removed safely.
Not sure who to hire? Here’s how to choose the right contractor.
4. Cost Considerations: What You Need to Budget For
Let’s talk numbers. The price of removing a wall depends on a few factors:
Non-Load-Bearing Wall Removal – $500 to $2,500
Load-Bearing Wall Removal – $3,000 to $10,000+ (requires additional structural work)
Flooring & Ceiling Repairs – Costs depend on materials, but can add several thousand dollars
Plumbing & Electrical Rerouting – $1,000 to $5,000, depending on complexity
Unexpected expenses can pile up quickly, so it’s important to plan your budget carefully.
Looking for ways to cut costs? Read these budget-friendly renovation tips.
5. Alternatives to Full Wall Removal
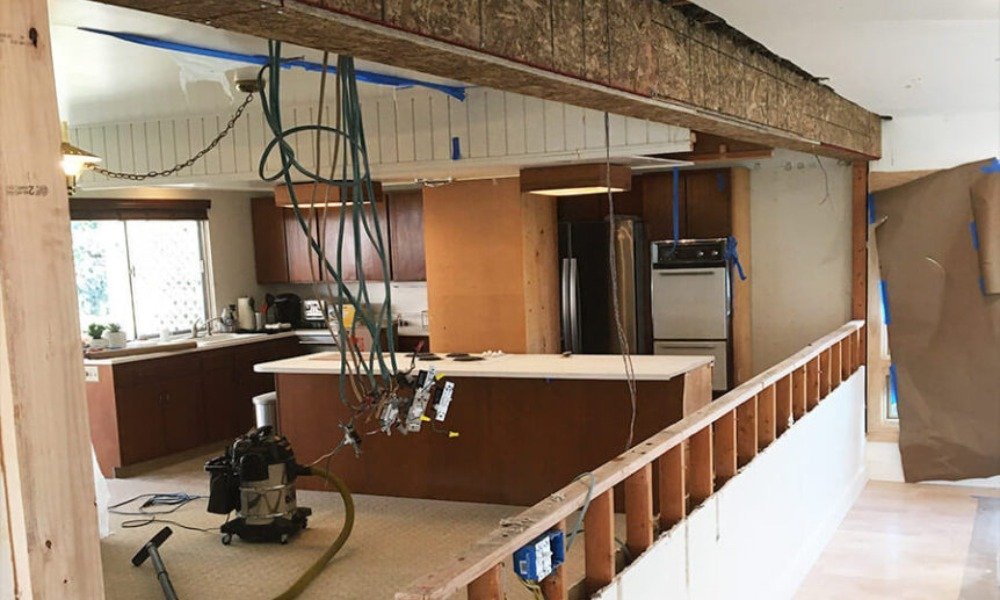
Maybe you love the idea of an open space but don’t want to deal with the mess, cost, or noise issues. Good news—there are other ways to create a more open feel without taking down an entire wall.
Partial Wall Removal – Create a pass-through or half-wall for better flow while maintaining some structure.
Glass Partitions – Keep light flowing while preserving privacy.
Sliding or Folding Doors – Open them up for a spacious feel, close them for separation when needed.
These options can provide flexibility, giving you the best of both worlds.
Want a stylish yet functional upgrade? Check out modern kitchen remodeling ideas.
6. Final Thoughts: Is Open Concept Right for You?
Knocking down a wall isn’t just about aesthetics—it impacts your home’s functionality, budget, and structure. Before making a decision:
Consider how your family uses the space.
Weigh the pros and cons carefully.
Get expert advice before starting demolition.
For some, an open floor plan is a dream come true. For others, the loss of walls creates new challenges. Either way, making an informed decision will save time, money, and potential regrets down the road.
Thinking of a full home transformation? Learn what to expect during a major remodel.
Looking to start a home remodel? Plan wisely, hire the right people, and create a space that works for you!
