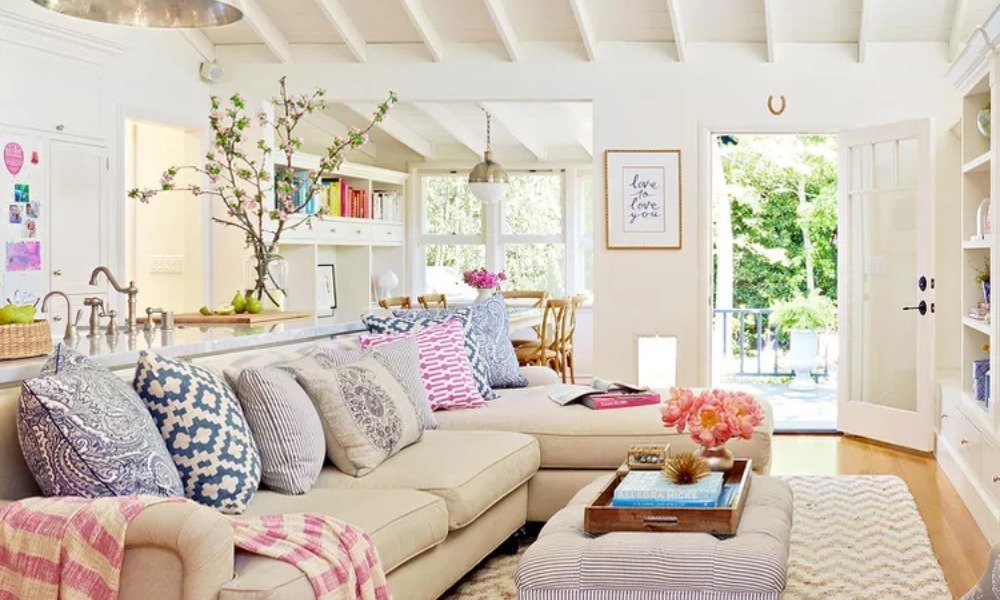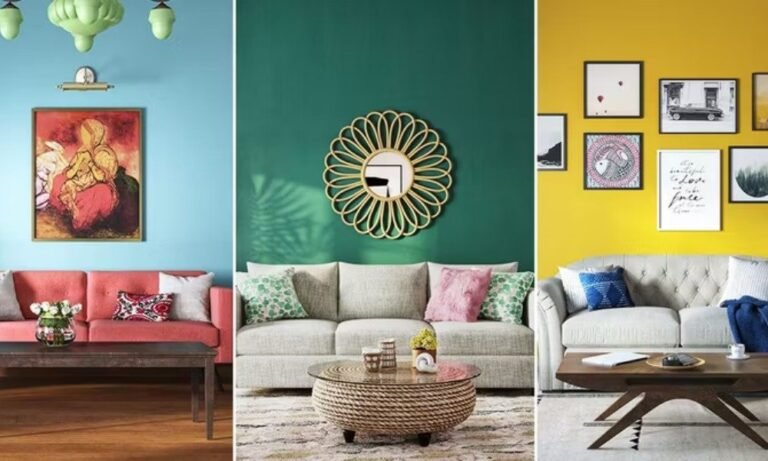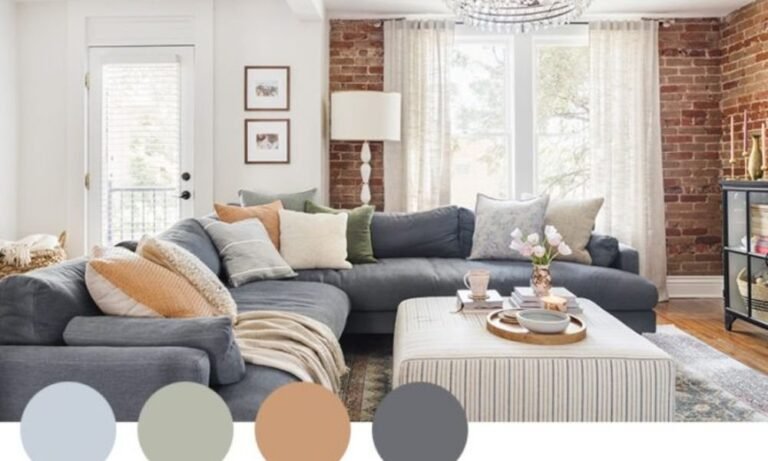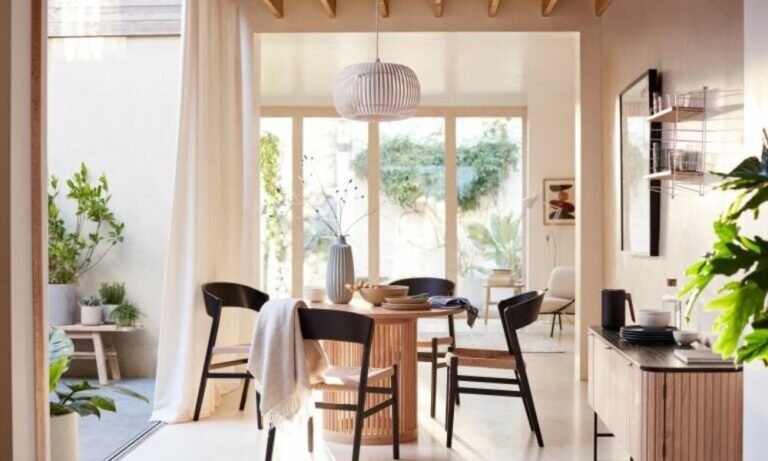Estimated reading time: 5 minutes
Introduction
Open-concept living is one of my favorite design styles—it’s modern, airy, and perfect for bringing people together. But let’s be honest: as dreamy as it looks in magazines, actually designing one? That’s a whole different challenge. Without walls to define spaces, things can quickly turn from “seamlessly connected” to “awkwardly chaotic.”
Over the years, I’ve fine-tuned my approach to open-concept design. Whether you’re decorating from scratch or refreshing your space, I’ll walk you through my best-kept secrets for making your open-concept home both beautiful and functional.
What You’ll Learn in This Guide
- How to define spaces without using walls
- The perfect color strategy for cohesion
- Smart furniture placement to improve flow
- Lighting tricks to highlight each zone
- How to create a cozy atmosphere without clutter
Let’s dive in—your dream open-concept home is just a few design choices away.
1. Define Spaces Without Walls
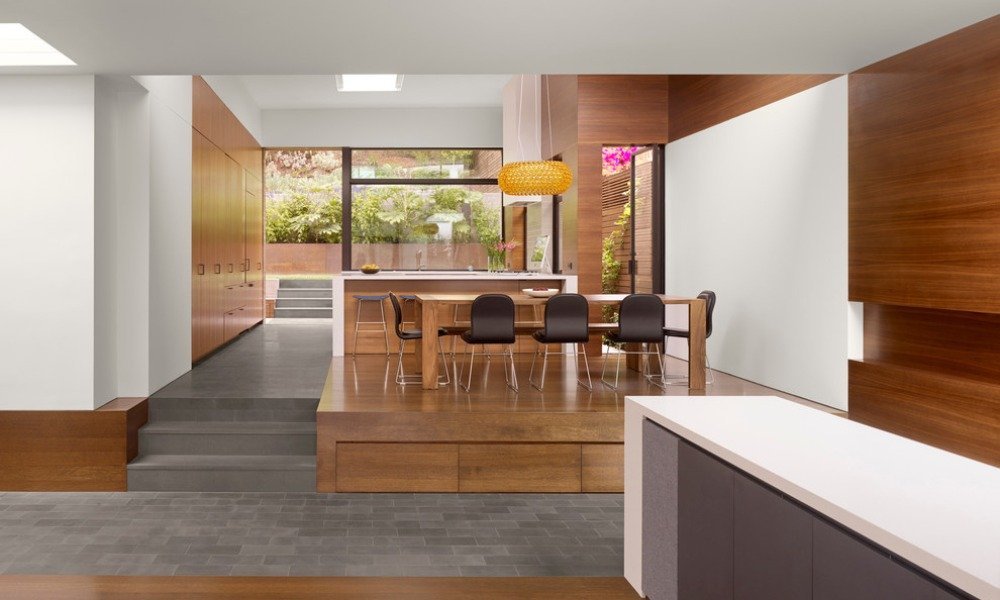
One of the biggest challenges with open-concept living is that everything blends together. That’s great for flow, but not so great when you want a space to feel intentional. The trick? Define each area without breaking the openness.
Use Furniture as “Invisible Walls”
- A sofa can serve as a natural divider between the living and dining area. Add a console table behind it for extra storage and elegance.
- A kitchen island isn’t just for cooking—it subtly separates the kitchen from the rest of the home.
- A bookshelf or open shelving unit can create structure while keeping sightlines open.
Area Rugs = Instant Room Definition
Think of an area rug as a red carpet—it tells you exactly where a space begins and ends. A well-placed rug anchors furniture and adds warmth to an open floor plan. The key? Get the size right. If your rug is too small, it’ll feel like a floating island rather than a well-integrated design choice.
For more small-space styling tips, check out 5 Must-Know Rules for Small Space Interior Design.
2. Keep a Cohesive Color Palette
With an open floor plan, color can either unify your space or make it feel disjointed. I always recommend a consistent base color throughout the home—this keeps everything visually connected.
Choosing the Right Palette
- Neutrals with Depth: Soft taupe, warm gray, or creamy white work beautifully as a foundation.
- Accent Colors: Introduce subtle pops of color with decor, furniture, or a statement wall.
- Complementary Undertones: Your walls, furniture, and decor should share similar undertones (cool or warm) to maintain harmony.
Struggling with color choices? Take a look at How to Choose the Perfect Color Palette for Your Space.
3. Lighting: The Secret Ingredient

Lighting makes or breaks an open-concept space. You want layers of light that create depth and warmth rather than a single overhead fixture that washes everything out.
Layer Your Lighting Like a Pro
- Ambient Lighting: Recessed lights, chandeliers, or ceiling-mounted fixtures for general brightness.
- Task Lighting: Under-cabinet lights in the kitchen, reading lamps near the sofa.
- Accent Lighting: Pendant lights, wall sconces, or LED strips to highlight architectural details.
Pro Tip: Dimmers are your best friend. They allow you to shift the mood from bright and lively to cozy and intimate with just a twist.
Looking to refine your lighting strategy? Check out The Magic of Lighting: Enhance Your Home’s Ambiance.
4. Choose Furniture That Enhances Flow
Furniture in an open-concept space should feel connected, not scattered. The trick is to balance size, function, and flexibility.
My Go-To Furniture Rules
✔ Scale matters. Avoid oversized furniture that clogs up the space or tiny pieces that get lost.
✔ Multi-functional pieces are gold. Think extendable dining tables, nesting coffee tables, or storage ottomans.
✔ Keep sightlines open. Low-profile furniture makes the space feel larger.
Need more functional furniture ideas? Read How to Blend Functionality and Aesthetics in Your Home.
5. Create a Cozy Atmosphere Without Clutter
The biggest pitfall of open-concept living? It can feel empty. Here’s how I warm up a space without making it feel busy.
Textures & Layers = Instant Coziness
- Mix soft fabrics (linen, wool, velvet) with natural materials (wood, stone, leather).
- Add throw blankets, plush rugs, and layered pillows to create depth.
- Plants bring life to the space (and let’s be real, they make us all feel like we have our lives together).
Storage is Your Best Friend
An open floor plan can’t hide clutter, so smart storage is key. Use stylish baskets, built-in shelves, or coffee tables with hidden compartments to keep things tidy.
For expert storage solutions, don’t miss Expert Tips to Maximize Storage in Modern Interiors.
6. Watch Out for These Common Mistakes
Even the most beautifully designed spaces can go wrong. Here are a few pitfalls I’ve learned to avoid:
Too Many Patterns: Mixing patterns is fun, but too much can make a space feel chaotic. Stick to 2-3 complementary prints.
Ignoring Acoustics: Open spaces can be echoey. Curtains, rugs, and upholstered furniture help absorb sound.
Mismatch in Design Styles: If the kitchen is modern and the living room is vintage farmhouse, the disconnect will be noticeable. Find a balance that ties everything together.
For more décor dos and don’ts, read Top 5 Mistakes to Avoid When Redecorating Your Living Room.
Final Thoughts
Open-concept living is all about balance—defining spaces without breaking flow, creating warmth without clutter, and ensuring everything feels cohesive. With a little planning (and maybe a fresh coat of paint), your home can feel both inviting and effortlessly stylish.
And if your dog claims the coziest corner of the living room before you do? Well, that’s just proof you nailed it.Looking for more interior design inspiration? Browse my favorite tips here:
7 Budget-Friendly Interior Design Tips for Every Home
Top Trends in Home Décor: What’s Hot This Year?
