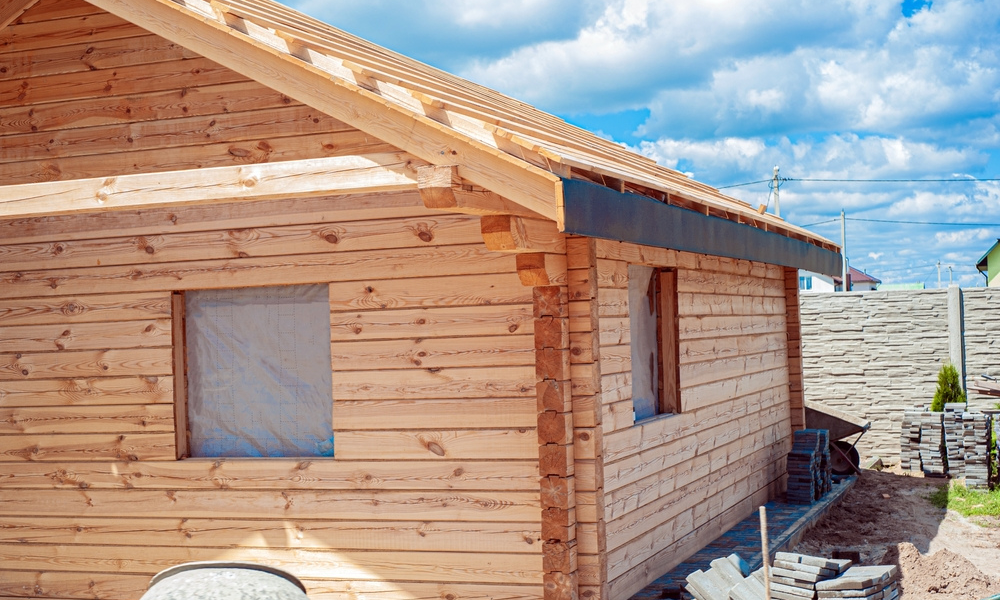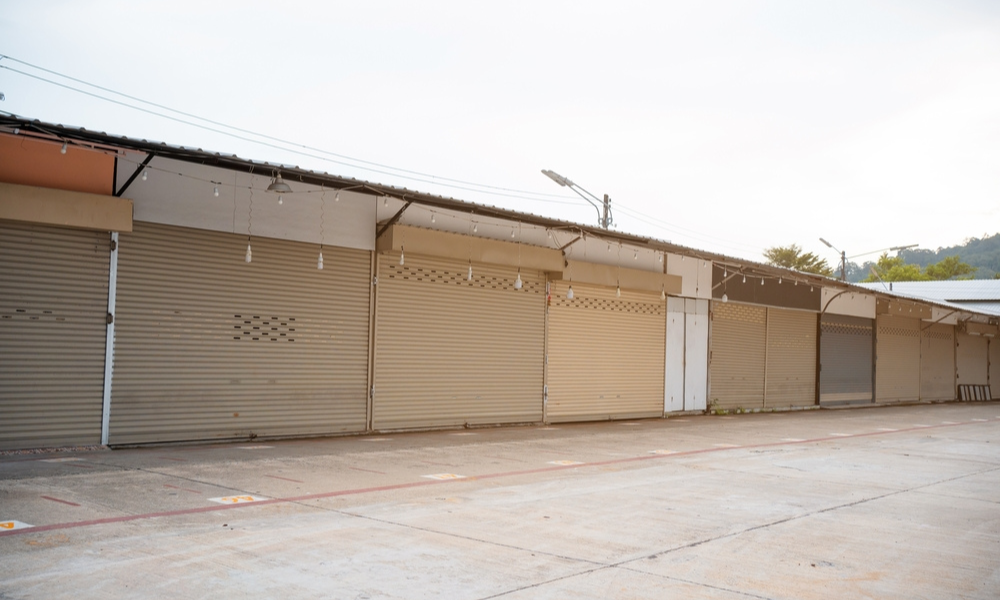When building a home or commercial structure, the framework is the unseen hero that holds everything together. Think of it like the skeleton of the body—it gives shape, support, and resilience. A poorly constructed frame can lead to structural issues, while a well-crafted one ensures stability for decades. Let’s explore how this critical part of construction contributes to the strength of your building, and how thoughtful choices can make all the difference.
What You’ll Learn
Why the framework is the backbone of your building’s strength.
The pros and cons of popular materials like wood and steel.
Key mistakes to avoid during construction.
The role of professional expertise in achieving lasting durability.
The Backbone of Construction
Every solid structure starts with a strong framework. It forms the skeleton that supports walls, ceilings, and roofs, and handles both the building’s weight and external forces like wind and seismic activity. Without a solid framework, even the most beautiful exterior can hide dangerous weaknesses.
The choice of material plays a significant role in determining how well a structure will perform over time. Factors such as climate, load requirements, and the type of building all influence this decision.
Choosing the Right Material

Your choice of material determines how well your structure stands up to challenges. Here’s a closer look at two popular options:
Wood:
Wood has been a go-to for residential construction due to its flexibility and natural availability. It’s lightweight, making it easy to work with, and provides good insulation. However, it requires proper treatment to resist pests and moisture. Untreated or poorly maintained wood can compromise structural strength over time.
Steel:
Steel is ideal for buildings that demand maximum strength. It’s resistant to rot, pests, and environmental stress, making it a durable choice for both commercial and residential projects. That said, it’s heavier, costlier, and requires specialized skills for installation.
For a detailed comparison, you might want to explore Wood vs. Steel Framing: Which Is Right for Your Project.
Common Mistakes That Undermine Strength
No matter the material, even the strongest framework can fail if mistakes are made during the construction process. Here are a few pitfalls to watch out for:
- Skipping Proper Alignment:
Misaligned studs and beams may seem like a minor issue during construction, but they can lead to significant structural weaknesses later. - Ignoring Moisture Barriers:
Without protection, water can seep into your building’s skeleton, causing rot in wood or rust in steel. This hidden damage often goes unnoticed until it’s too late. - Using Inadequate Fasteners:
High-quality nails, screws, and connectors ensure that all parts of the frame stay securely in place. Cutting corners here can result in parts loosening over time.
I cover more about avoiding these pitfalls in Common Mistakes in Framing Projects and How to Avoid Them.
How Framing Contributes to Energy Efficiency

Did you know that proper framing can improve your building’s energy performance? By minimizing gaps and ensuring precise alignment, it reduces air leaks, which in turn lowers heating and cooling costs. Using materials like insulated steel can enhance this benefit further.
Learn more about how your building’s structure can save energy in How Proper Framing Boosts Energy Efficiency.
The Role of Skilled Professionals
When you work with an experienced contractor, you’re not just paying for labor—you’re investing in expertise. Professionals bring an eye for detail and an understanding of building codes, ensuring the framework is safe and long-lasting. They also know how to manage potential risks, such as identifying weak points in the design or addressing unforeseen challenges.
If you’re considering hiring help, I recommend reading Choosing the Right Framing Contractor: Key Tips.
Strength Starts with Inspections
Even the best-laid framework won’t mean much if it doesn’t meet building codes. Regular inspections during and after construction ensure the structure is up to standard. Inspectors check everything from the alignment of studs to the quality of fasteners, providing peace of mind that the building will hold up under stress.
For a deeper dive into this topic, check out Inspections 101: Ensuring Your Framing Meets Building Codes.
Enhancing Durability Through Design
The design phase is a critical time to think about your building’s framework. This includes considering factors like:
Load Distribution: How weight will be shared across the structure.
Environmental Challenges: Areas prone to hurricanes or earthquakes may need additional reinforcements.
Future Modifications: A flexible framework makes it easier to remodel or expand your space down the line.
A Look at Costs
Many people hesitate to invest in high-quality materials or professional help due to cost concerns. While it’s true that initial expenses might be higher, the long-term savings in maintenance and repairs often outweigh the upfront investment.
If you’re budgeting for a project, I recommend reviewing Framing Costs Explained: What Affects Your Project Budget.
Conclusion
Your building’s framework is more than just a structural necessity—it’s the foundation of its strength, safety, and longevity. Whether you’re choosing between materials, avoiding construction pitfalls, or hiring professionals, every decision plays a role in shaping the durability of your project.
By prioritizing proper design, quality materials, and expert craftsmanship, you can ensure your building stands tall for years to come. After all, a strong frame isn’t just a good start—it’s everything.




